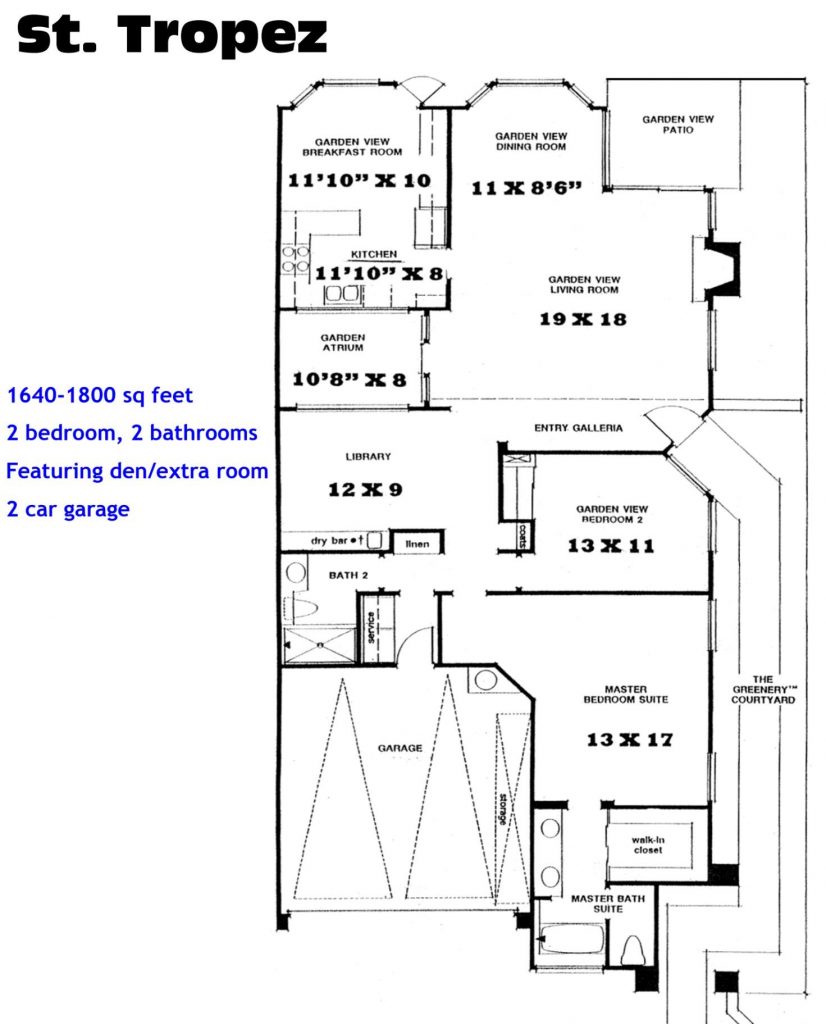St Tropez Floor Plan at Ocean Hills Country Club (Photo)

Note that the St. Tropez floor plan is the only attached (or duplex) home in the community that has the bedrooms situated away from the common wall shared with the neighbors home. The two bedrooms in the St. Tropez floor plan face the yard side of the home instead.
St Tropez Floor Plan at Ocean Hills Country Club (Video Walkthrough)
Contact Ocean Hills Country Club Realtor® Specialists
🔗 Explore All 17 Ocean Hills Floorplans:
👉 https://www.DreamWellHomes.com/ocean-hills-country-club/floorplans
🌟 Learn more about Ocean Hills Country Club:
👉 https://www.DreamWellHomes.com/Ocean-Hills-Country-Club
📰 Get Exclusive Listings, Floorplan Tours & Community Updates:
Sign up for our Ocean Hills Country Club email newsletter today!
👉 https://www.dreamwellhomes.com/newsletter-guide-to-ocean-hills-country-club/
🔍 Looking to buy or sell in Ocean Hills Country Club?
Ready to Find Your Forever Home in San Diego?
Contact Jean and Ken Tritle, the husband-and-wife real estate team behind DreamWell Homes Realty— your trusted guide to traditional construction (stick-built) premier San Diego 55+ communities real estate.
Whether you’re downsizing, relocating, or searching for the perfect active adult community, we’re here to guide you every step of the way.
Call or Text 760-798-9024
Email: jeanken@dreamwellhomes.com
Visit DreamWellHomes.com
Sign up to our 55+ Email Newsletter Guide to Relocating and Retiring to San Diego
Be sure to subscribe to our YouTube channel for community tours and market updates.
🔔 Subscribe to our YouTube Channel
👉 Follow Us on Facebook


