Explore All 17 Floor Plans in Ocean Hills Country Club
Looking for the perfect home in Ocean Hills Country Club? Explore all 17 floorplans in this premier 55+ community in Oceanside, California. From spacious detached floor plans to cozy one-story homes, each floorplan offers its own charm. View floorplan photos, videos, and walkthroughs below—curated by Ken Tritle, SRES® Realtor® at DreamWell Homes Realty.
If you you like us to send you MLS listings of a particular floor plan, schedule an in-person or virtual showing, and/or record a video walkthrough of a floorplan that interests you, just get in touch with us and we’re happy to help!
Overview of Attached Homes Floorplans at Ocean Hills Country Club
| Attached Home Floor plans | Home Size Sq. Ft. | # Bedrooms | # Bathrooms | Extra Room | Floors | Parking |
|---|---|---|---|---|---|---|
| Delphi | 921 – 971 | 1.5 | 1 | 1 | 1 car | |
| Palma | 1,006 – 1,156 | 2 | 2 | 1 | 1 car + carport | |
| Athena | 1,426 – 1,448 | 2 | 2 | 1 | 2 car garage | |
| St. Tropez | 1,640 – 1,800 | 2 | 2 | Atrium | 1 | 2 car garage |
| Costa Smeralda | 1,790 – 1,807 | 2 | 2 | Loft | 2 | 2 car garage |
| Bellagio | 1,899 – 2,050 | 2 | 2.5 | Loft | 2 | 2 car garage |
Discover Ocean Hills Country Club Homes For Sale
Overview of Detached Homes Floorplans at Ocean Hills Country Club
| Detached Home floor plans | Home Size Sq. Ft. | # Bedrooms | # Bathrooms | Extra Room | Floors | Parking |
|---|---|---|---|---|---|---|
| Acadia | 1,594 – 1,600 | 2 | 2 | 1 | 2 car garage | |
| Corinth | 1,850 | 3 | 3 | 1 | 2 car garage | |
| Mystra | 2,250 – 2,314 | 3 | 3 | 1 | 2 | 2 car garage |
| Antibes | 2,317 – 2,340 | 2 | 2 1/2 | 2 | 2 | 2 car garage |
| San Remo | 2,630 – 2,808 | 3 | 3 1/2 | 1 | 2 | 2 car garage |
| Andros | 1,482 | 2 | 2 | 1 | 1 | 2 car garage |
| Milos | 1,613 | 2 | 2 | 1 | 1 | 2 car garage |
| Syros | 1,646 | 2 | 2 | 1 | 1 | 2 car garage |
| Delphi-2 | 1,754 | 3 | 2 | 1 | 1 | 2 car garage |
| Paros | 1,982 – 2,022 | 2 | 2 1/2 | 2 | 2 | 2 car garage |
| Athos | 2,149- 2,368 | 2 | 2 1/2 | 3 | 2 | 2 car garage |
What Makes Ocean Hills Homes Easy to Customize?
Ocean Hills Country Club’s floorplans, due to their original construction method, are easily modified. In fact, many of them have been modified by their owners over the years. Still, there are many more homes remaining in their original configuration, just waiting for your imagination to transform them to your taste and needs.
Although the floor plans are accurate, there may still be minor differences when visiting prospective homes. This is especially true of garage and lot sizes in Ocean Hills. Some garages may have an extra space to accommodate a golf cart, where others do not. Due to topography variations, some lots are more spacious than others. These differences are best observed in person. Contact us today to schedule private showings of any homes that are of interest to you.
Homeowners have told us that the attached homes were built with two concrete fire walls separated by a two-foot air space in between the dwellings, designed for safety of course, but also to minimize noise transfer between the homes. This can easily been observed when looking at the side-by-side garages. After having been in hundreds of OHCC homes over the past decade, we have yet to hear any type of noise from the neighbor through the walls.
Ocean Hills Country Club Floorplans Video Walkthrough Playlist
Ocean Hills Country Club Floorplans
Delphi 921-971 sq. ft. attached home
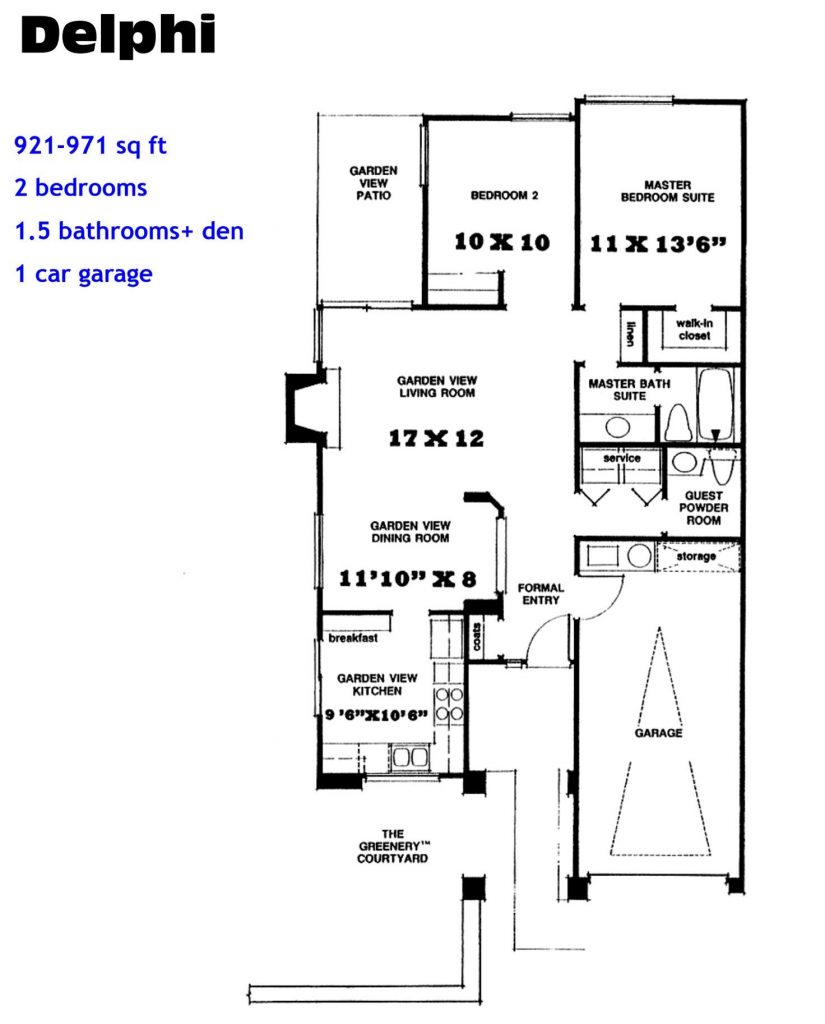
Palma 1131 sq. ft. attached home
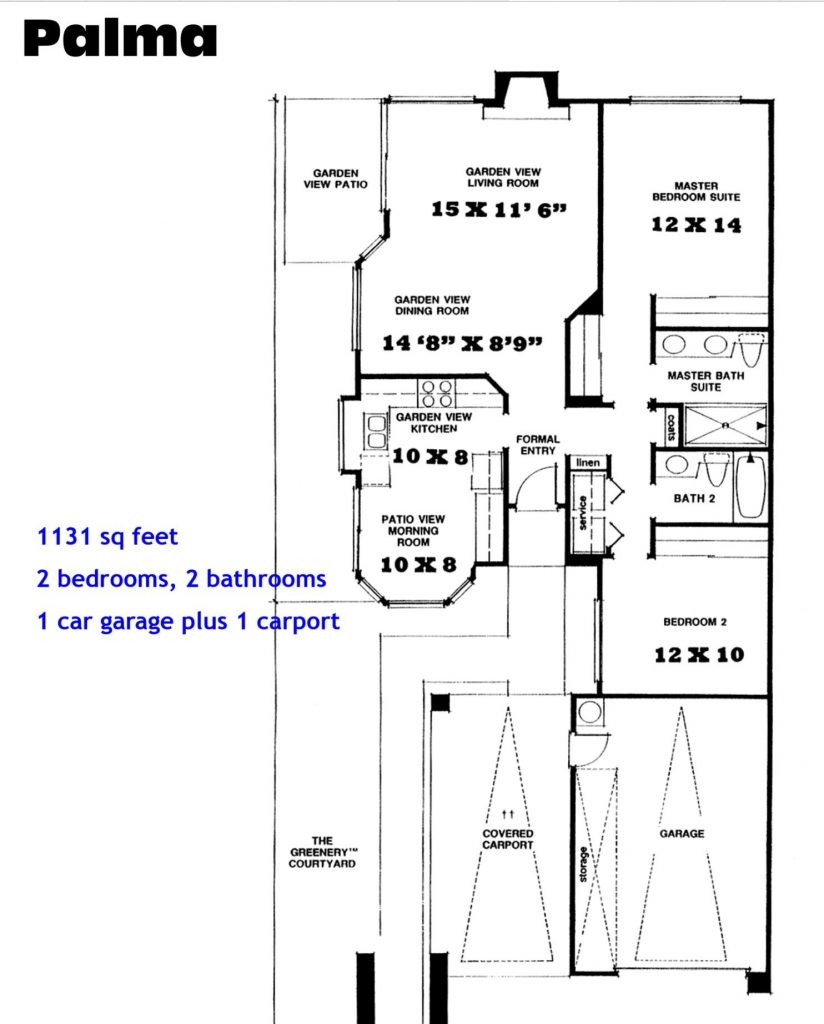
Athena 1426-1444 sq. ft. attached home
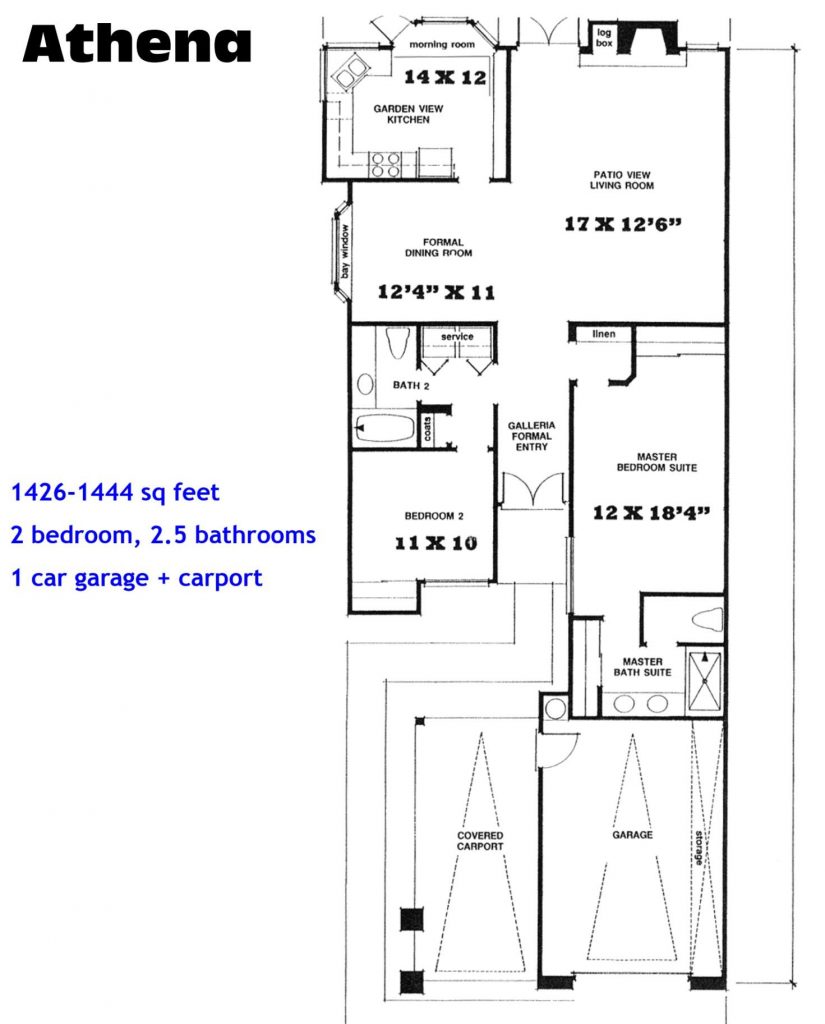
St. Tropez 1640-1800 sq. ft. attached home
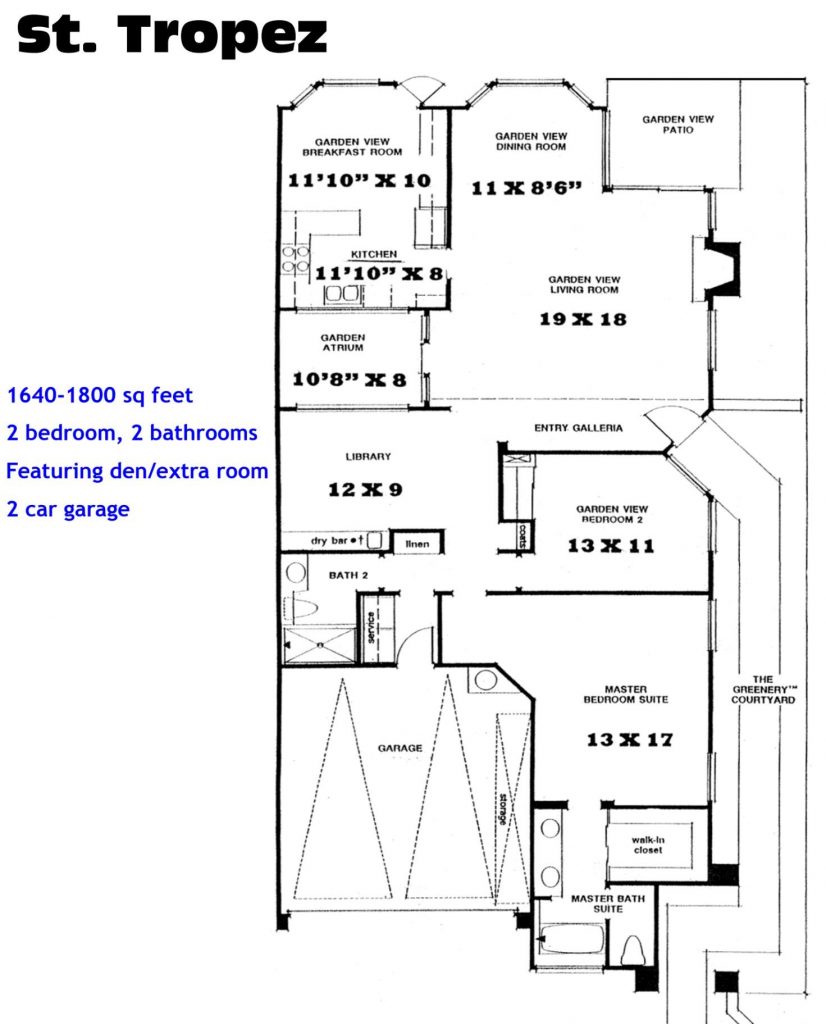
Costa Smeralda 1790-1807 sq. ft. attached home
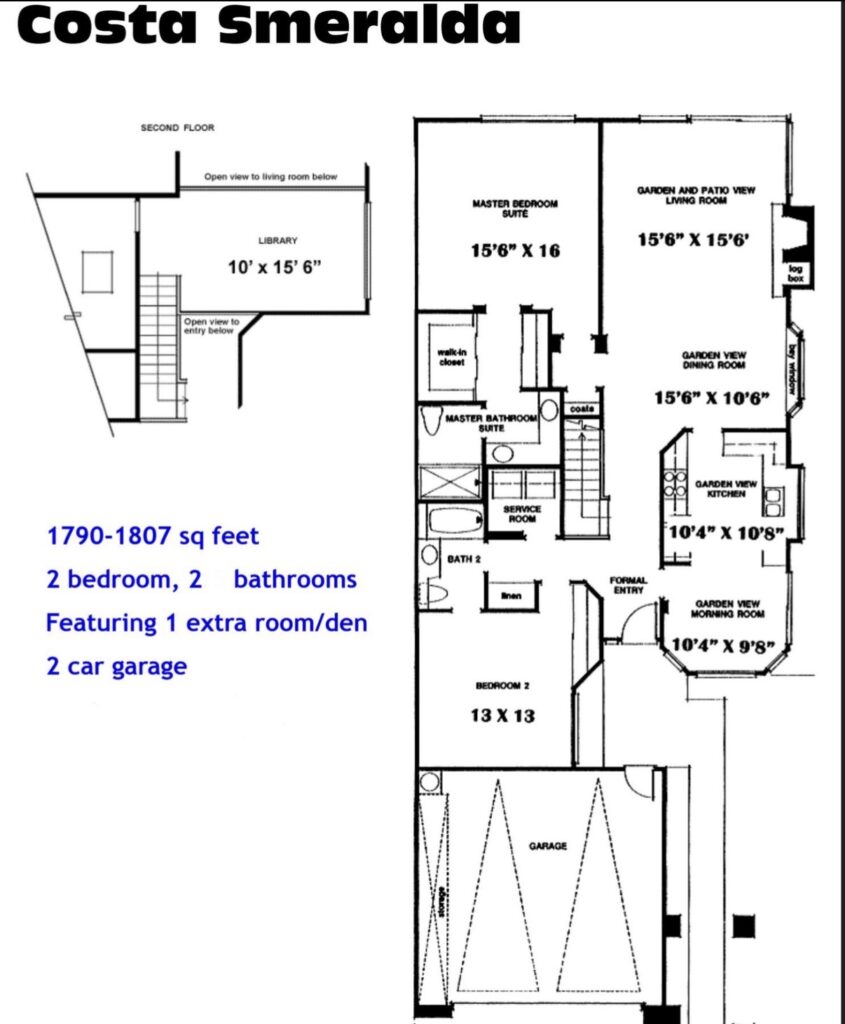
Bellagio 1800 – 2000 sq. ft. attached home
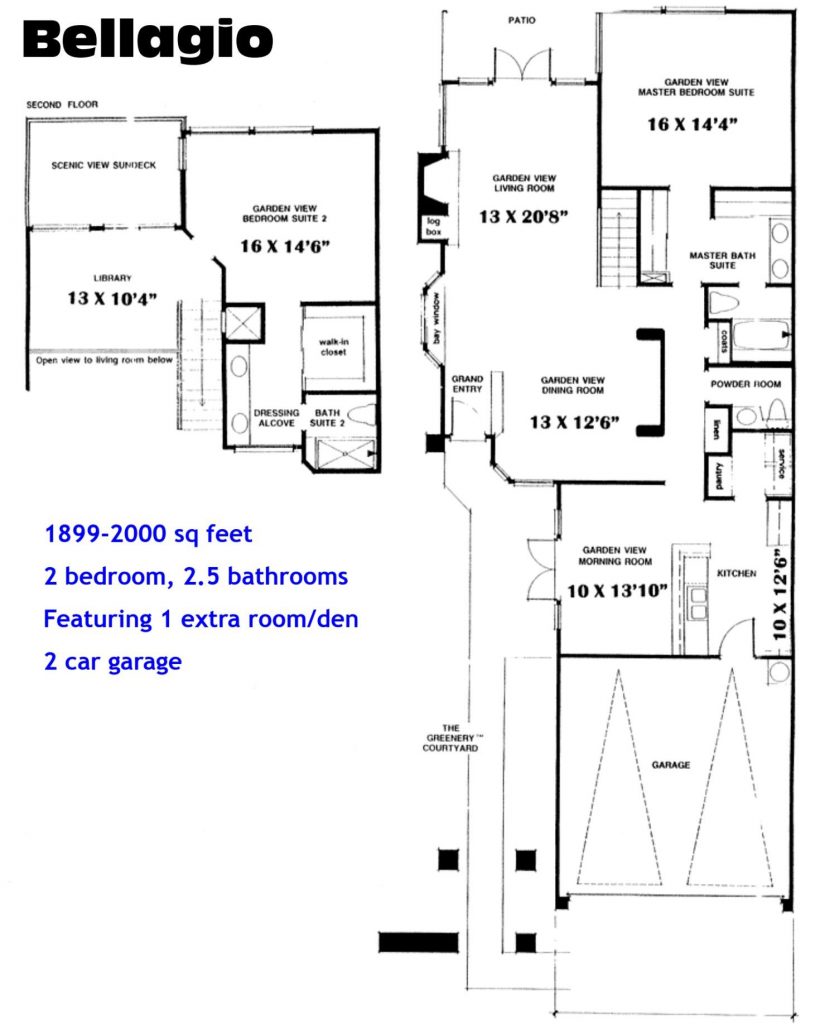
Acadia 1594-1600 sq. ft. detached home
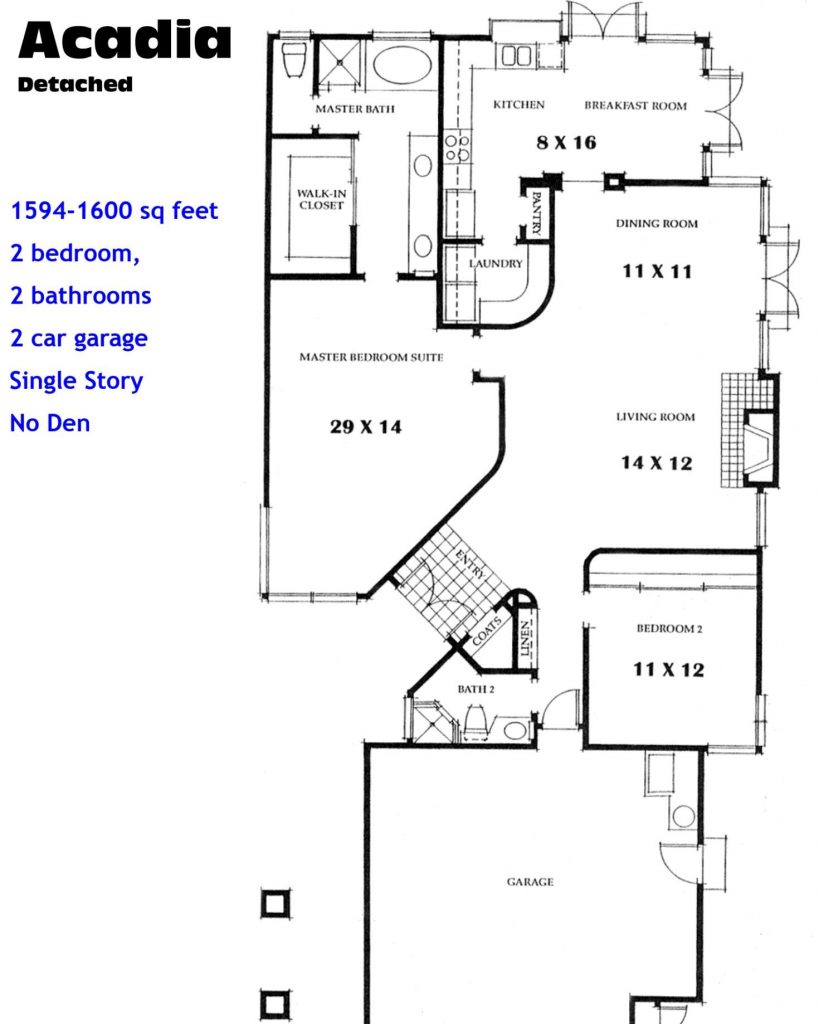
Corinth 1850 sq. ft. detached home
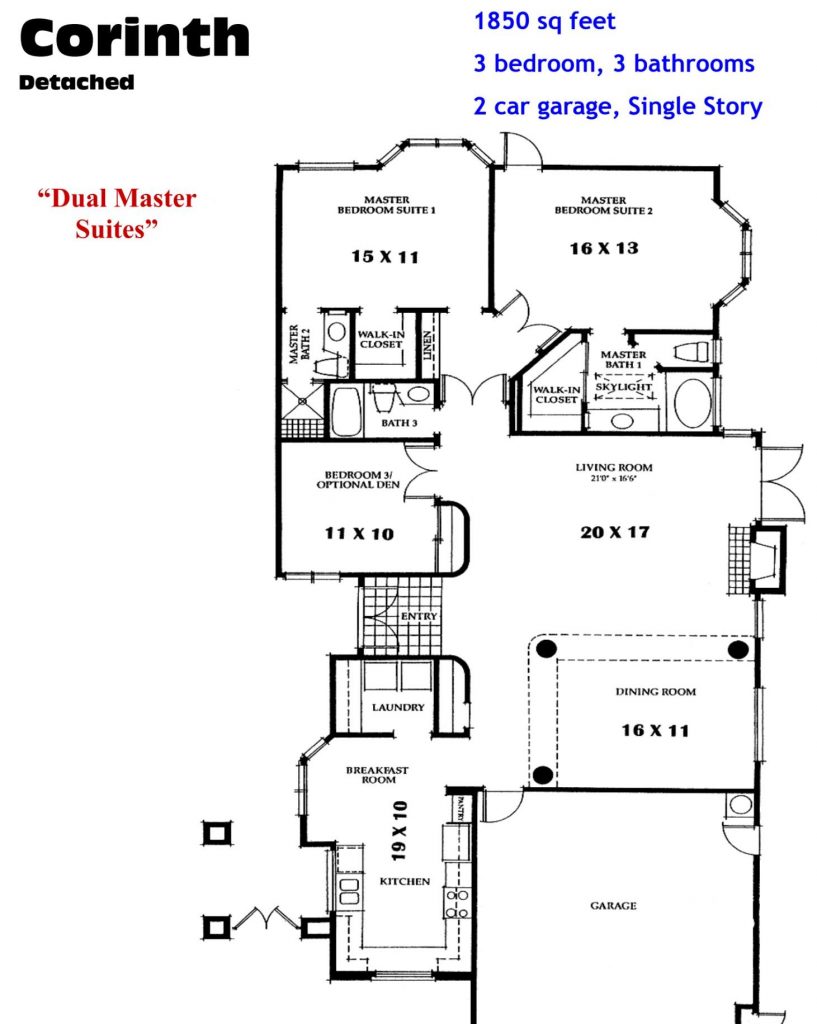
Mystra 2250 – 2314 sq. ft. detached home
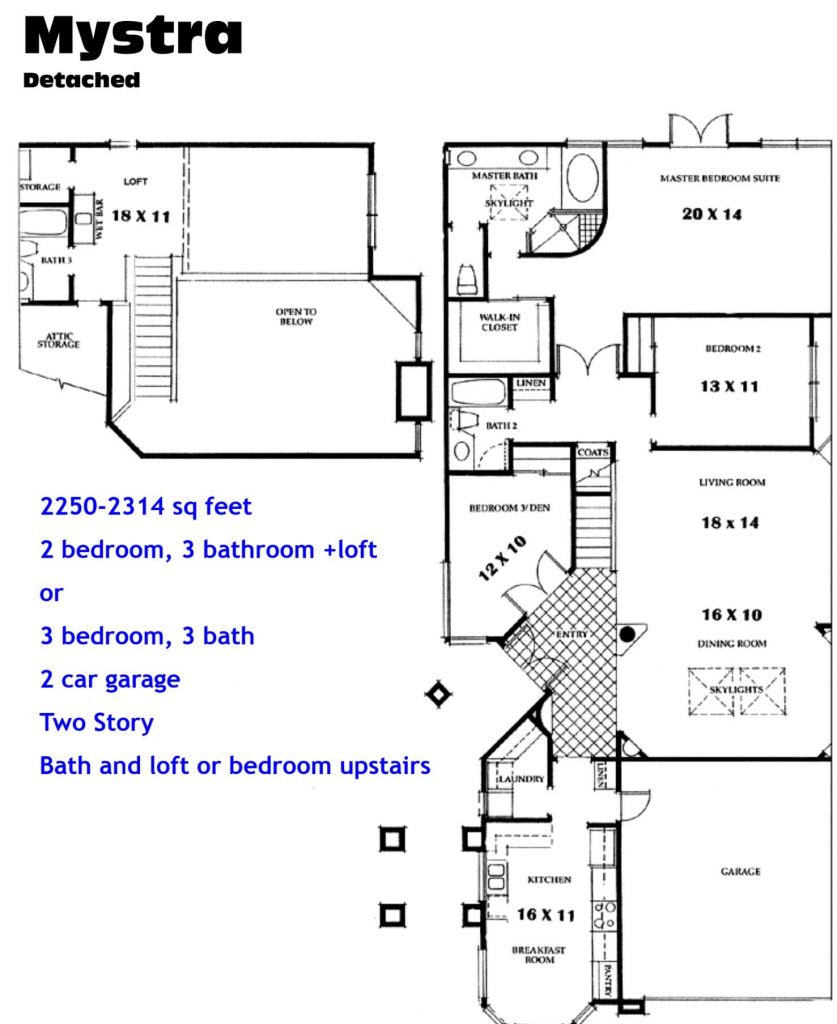
Antibes 2340 sq. ft. detached home
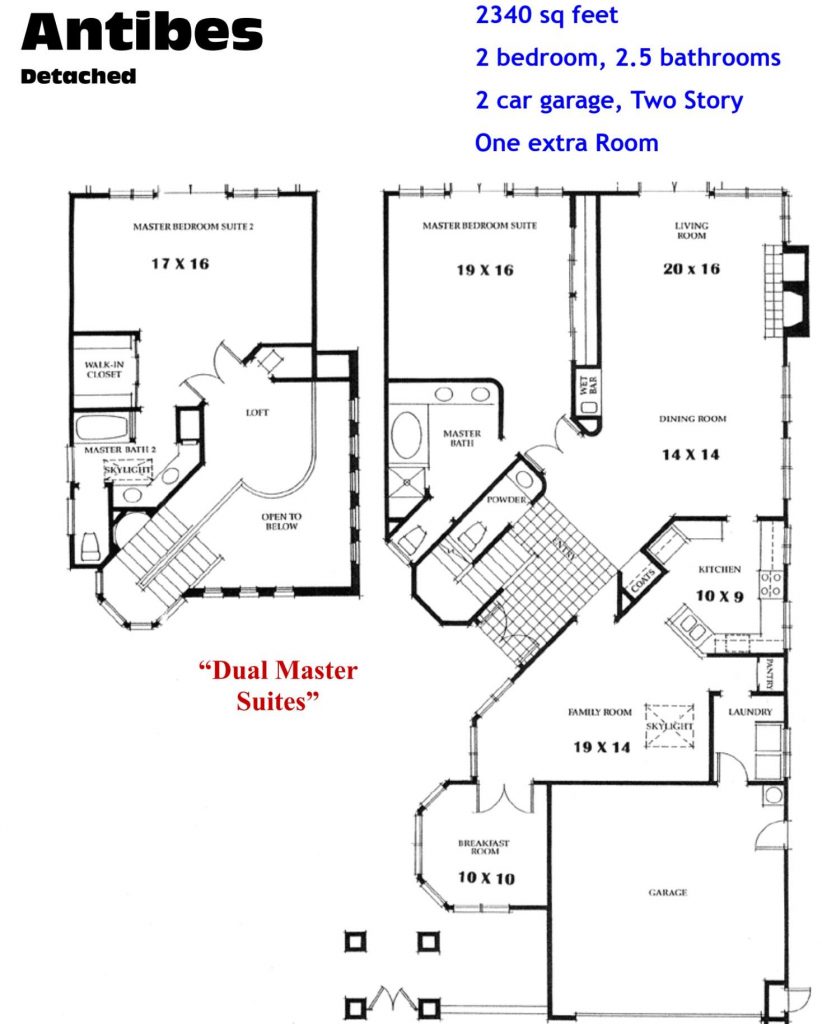
San Remo 2630 – 2808 sq. ft. detached home
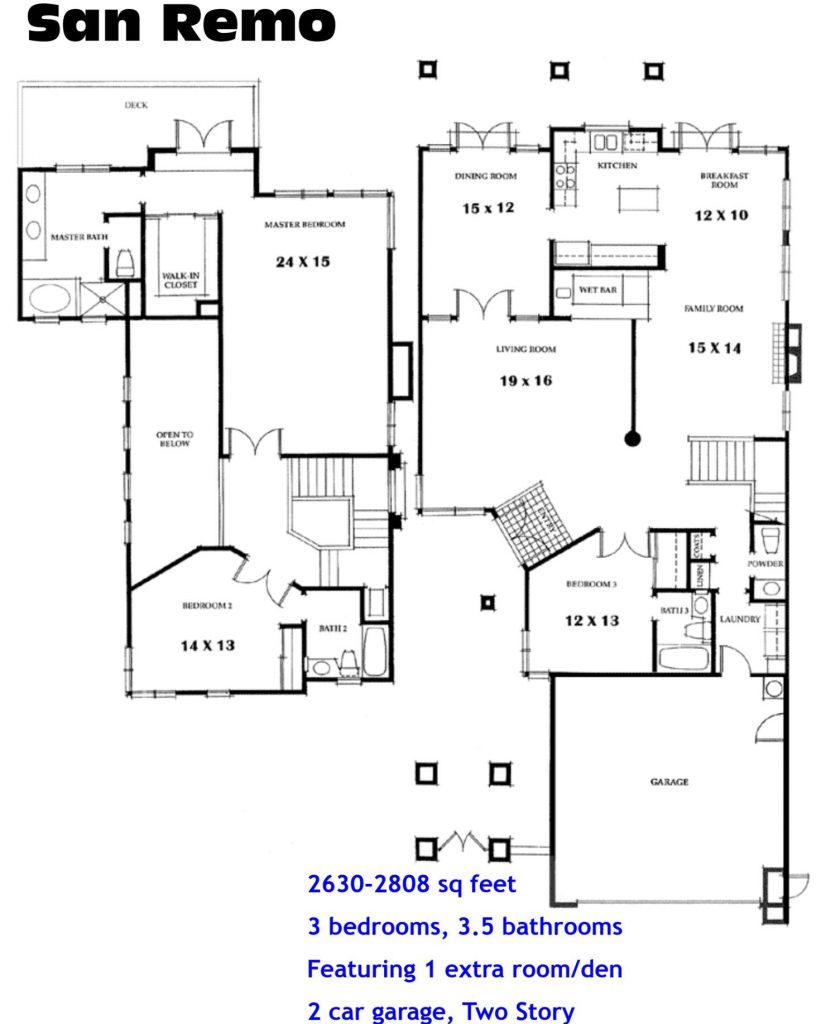
Andros 1482 sq. ft. detached home
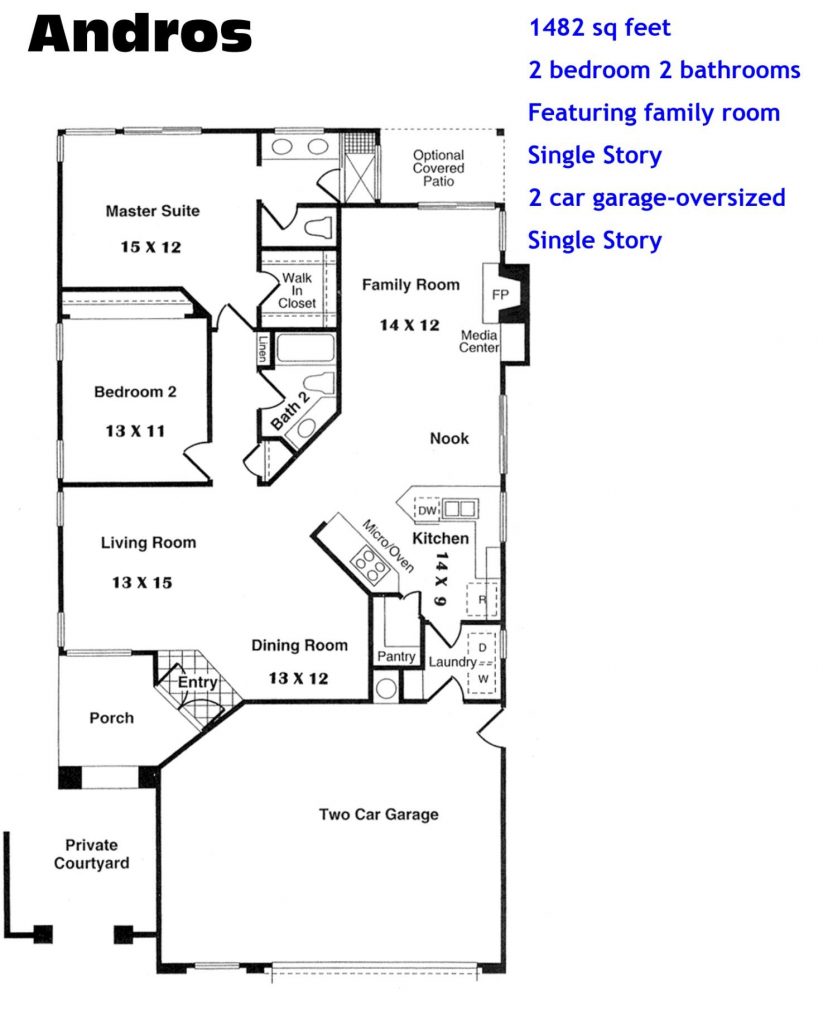
Milos 1613 sq. ft. detached home
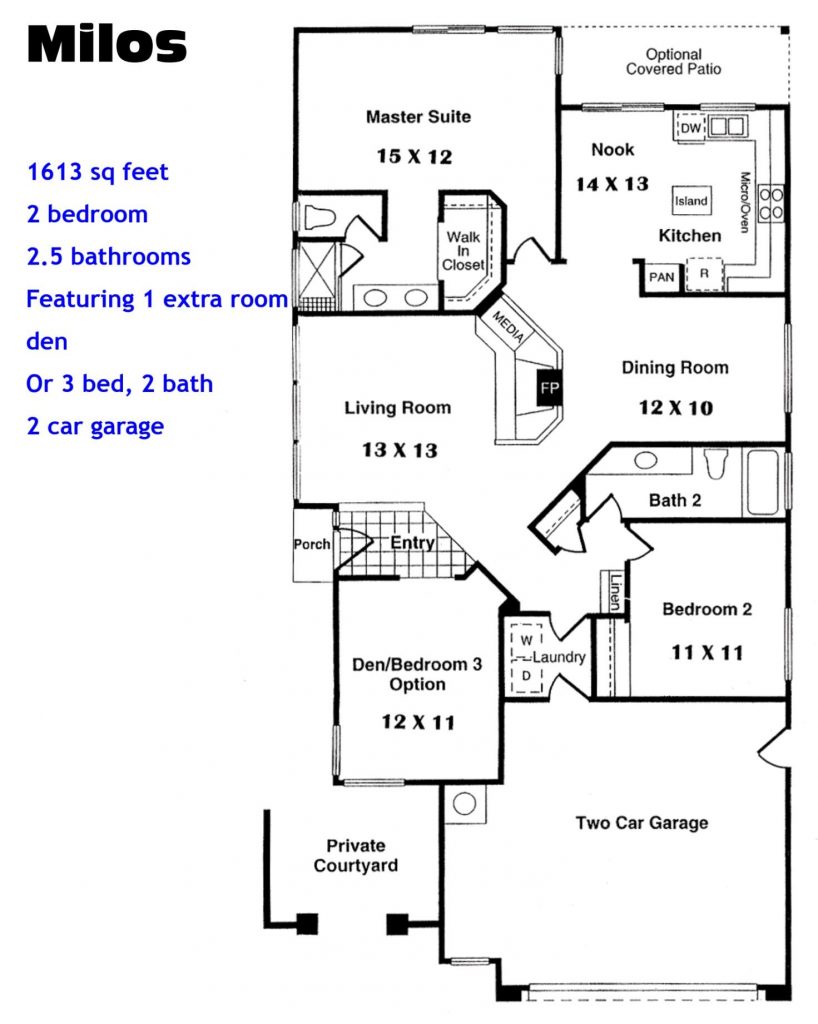
Syros 1646 sq. ft. detached home
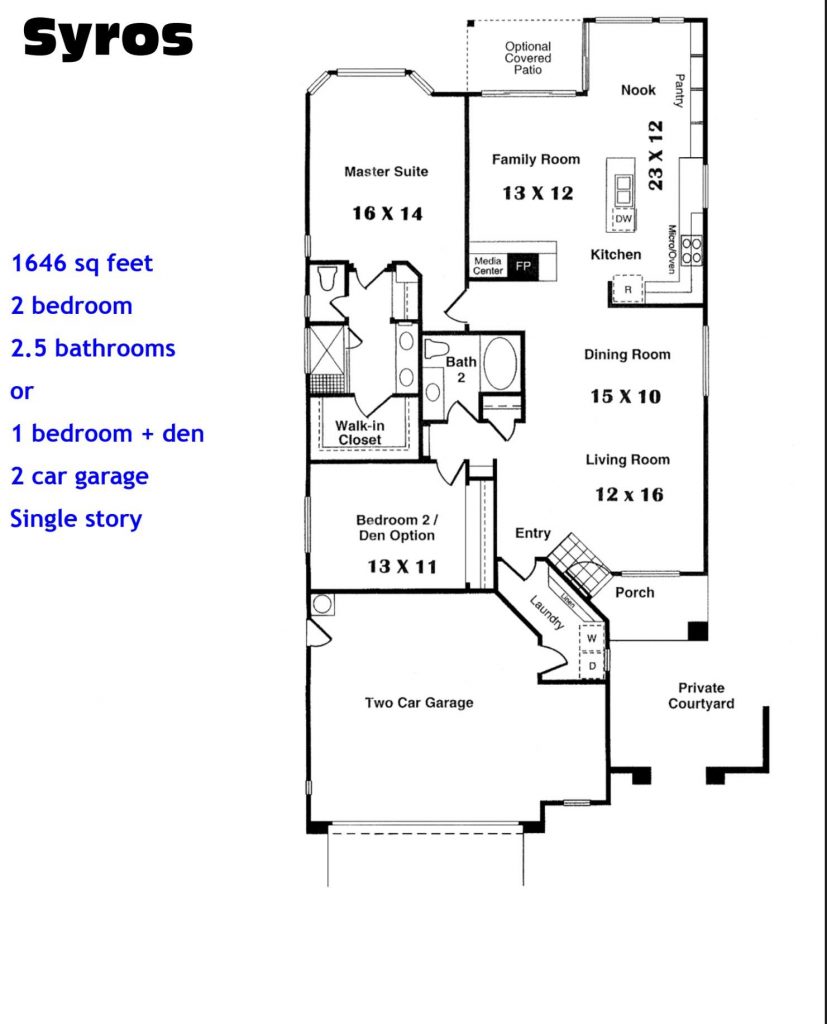
Delphi-2 1754 sq. ft. detached home
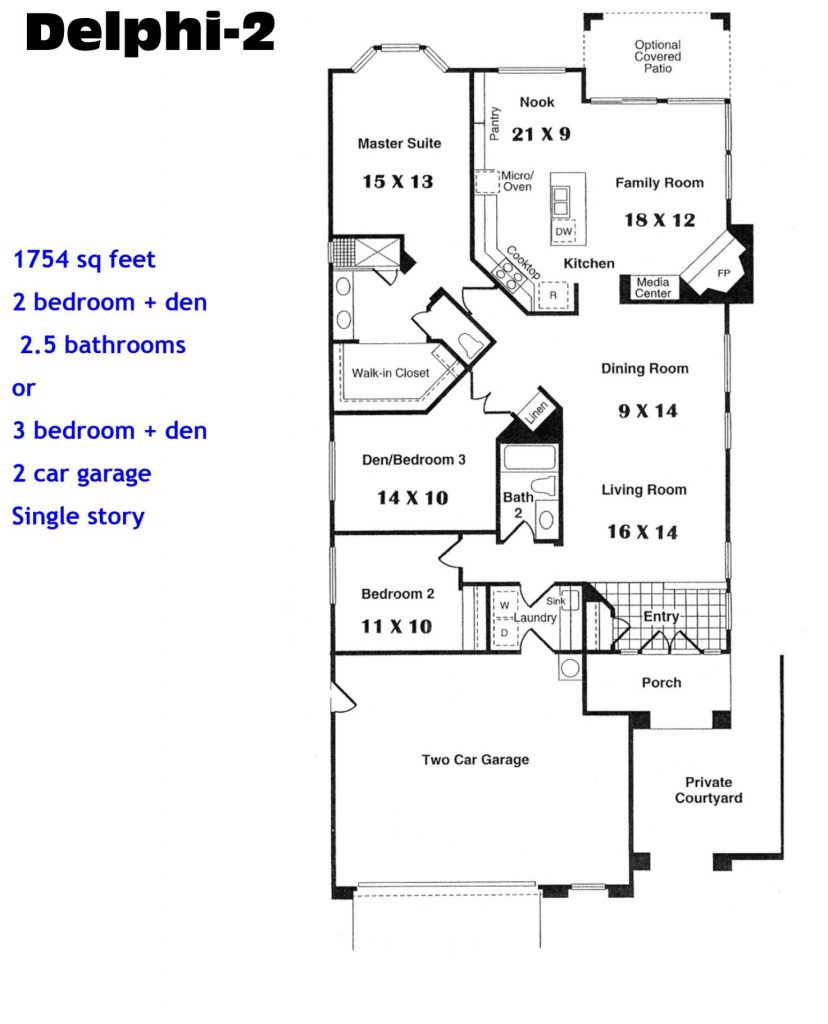
Paros 1982-2022 sq. ft. detached home
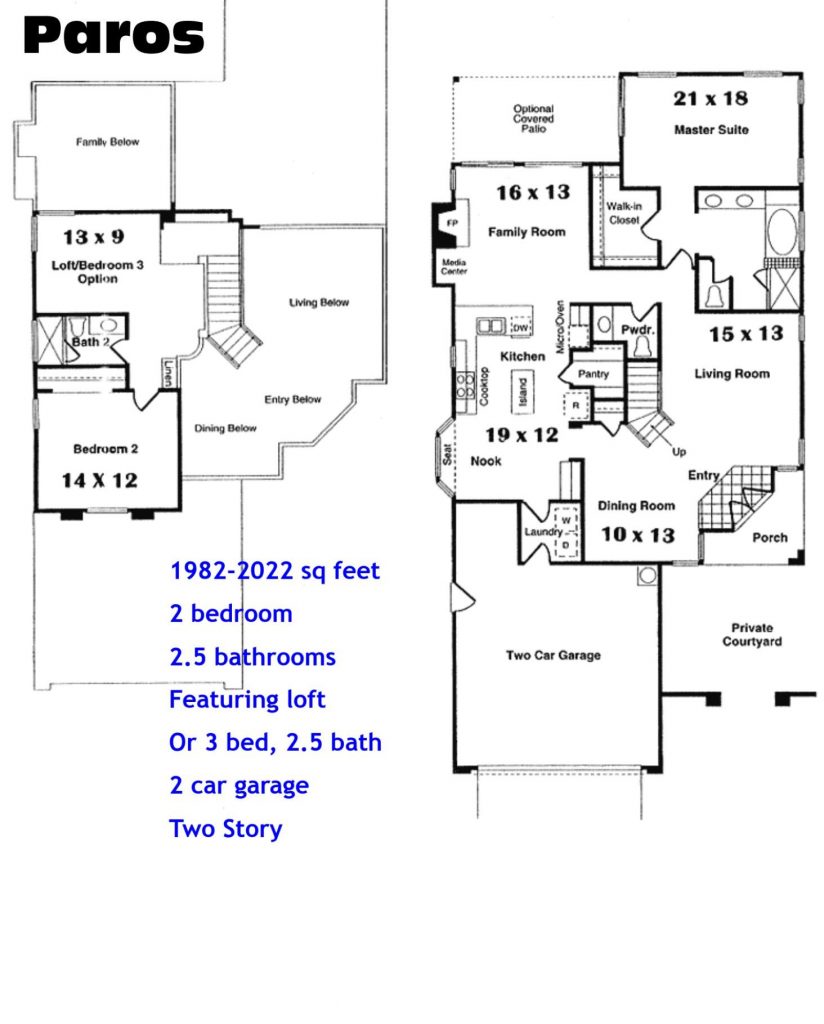
Athos 2149-2368 sq. ft. detached home
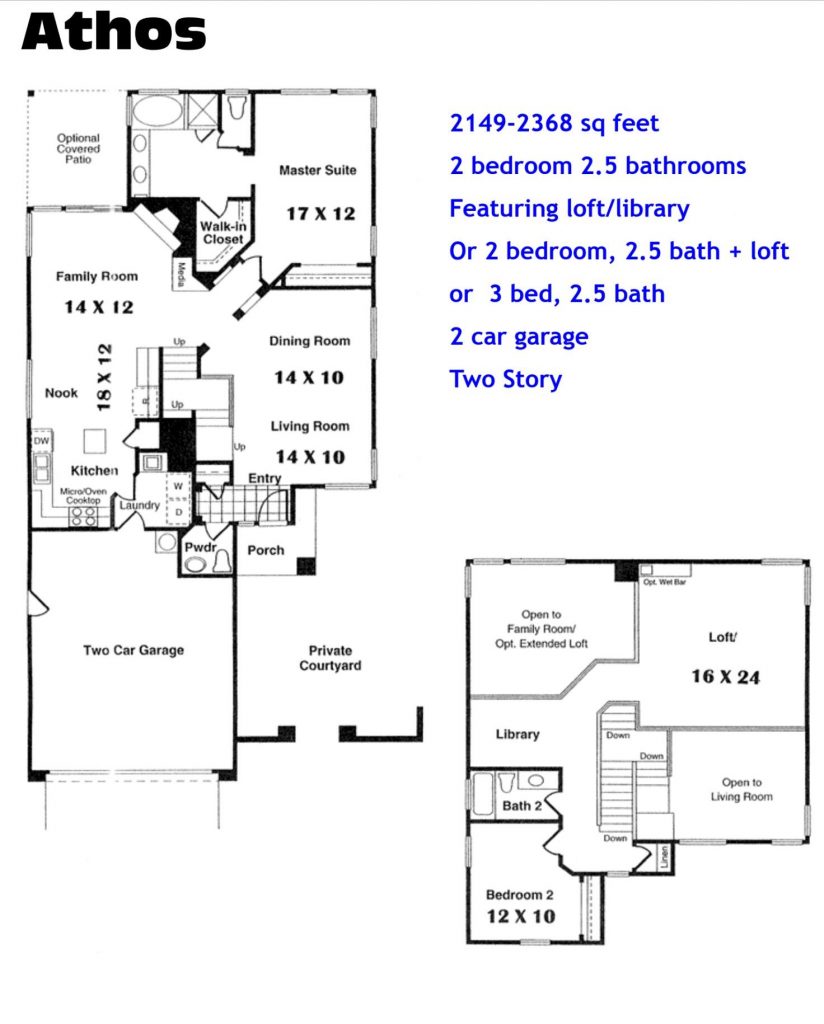
The 6 duplex floor plans below were the first 1,200 homes originally built at Ocean Hills Country Club between 1984-1988.
Summary of Ocean Hills Country Club Homes Floorplans- Attached Homes (Duplexes)
- Delphi Floor Plan (Attached Ocean Hills Homes): 2 bedrooms, 1.5 bathrooms + den, 921-971 sq ft, 1 car garage (Single Story)
- Palma Floor Plan (Attached Ocean Hills Homes): 2 bedrooms, 2 bathrooms, 1,131 sq ft, 1 car garage plus 1 carport (Single Story)
- Athena Floor Plan (Attached Ocean Hills Homes): 2 bedrooms, 2.5 bathrooms, 1,426-1,444 sq ft, 1 car garage+ 1 carport (Single Story)
- St. Tropez Floor Plan (Attached Ocean Hills Homes): 2 bedrooms, 2 bathroom + extra room/den, 1,640-1,800 sq ft, 2 car garage (Single Story)
- Costa Smeralda Floor Plan (Attached Ocean Hills Homes): 2 bedrooms, 2.5 bathrooms + extra room/den, 1,790 – 1,807 sq ft, 2 car garage (Two Story)
- Bellagio Floor Plan (Attached Ocean Hills Homes): 2 bedrooms, 2.5 bathrooms + extra room/den, 1,899-2,000 sq ft, 2 car garage (Two Story)
Summary of Ocean Hills Country Club Homes Single Family Detached Homes
There are approximately 200 detached homes built with the 5 floor plans below. These detached villas were built sometime between 1989-1992.
- Acadia Floor Plan (Detached Ocean Hills Homes): 2 bedrooms, 2 bathrooms, 1,594 – 1,600 sq ft, 2 car garage (Single Story)
- Corinth Floor Plan (Detached Ocean Hills Homes): 3 bedrooms, 3 bathrooms, 1,850 sq ft, 2 car garage (Single Story)
- Mystra Floor Plan (Detached Ocean Hills Homes): 2-3 bedrooms, 3 bathrooms, 2,250 – 2,314 sq ft, 2 car garage (Two Story)
- Antibes Floorplan (Detached Ocean Hills Homes): 2 bedrooms, 2.5 bathrooms + extra room/den, 2,340 sq ft, 2 car garage (Two Story)
- San Remo Floorplan (Detached Ocean Hills Homes): 3 bedrooms, 3.5 bathrooms + extra room/den, 2,630 – 2,808 sq ft, 2 car garage (Two Story)
Portofino Detached Villas Ocean Hills Country Club Homes Floor Plans
Ocean Hills Country Club Floorplans: More Single Detached Homes
There are around 200 homes built by Ryland Homes from 1997-1999 which completely built out the Ocean Hills Country Club.
- Andros Floorplan (Detached Ocean Hills Homes): 2 bedrooms, 2 bathrooms + family room, 1,482 sq ft, 2 car garage (Single Story)
- Milos Floorplan (Detached Ocean Hills Homes): 2-3 bedrooms, 2.5 bathrooms + extra room/den, 1,613 sq ft, 2 car garage (Single Story)
- Syros Floorplan (Detached Ocean HillsHomes): 2 bedrooms, 2.5 bathrooms, 1,646 sq ft, 2 car garage (Single Story)
- Delphi-2 Floorplan (Detached Ocean Hills Homes): 2-3 bedrooms, 2.5 bathrooms + extra room/den, 1,754 sq ft, 2 car garage (Single Story)
- Paros Floorplan (Detached Ocean Hills Homes): 2-3 bedrooms, 2.5 bathrooms + loft, 1,982- 2,022 sq ft, 2 car garage (Two Story)
- Athos Floorplan (Detached Ocean Hills Homes): 2-3 bedrooms, 2.5 bathrooms + loft, 2,149- 2,368 sq ft, 2 car garage (Two Story)
Written by Ken Tritle, Realtor®, Senior Real Estate Specialist (SRES®), DreamWell Homes Realty in San Diego County, Lic# 01892793 Call/text 760-798-9024, email jeanken@dreamwellhomes.com. Sign up for our Newsletter Email Guide to Relocating or Retiring to San Diego here.
Sign up for our In-Depth Guide to Ocean Hills Country Club
Ready to Find Your Forever Home in San Diego?
Contact Jean and Ken Tritle, the husband-and-wife real estate team behind DreamWell Homes Realty— your trusted guide to traditional construction (stick-built) premier San Diego 55+ communities real estate.
Whether you’re downsizing, relocating, or searching for the perfect active adult community, we’re here to guide you every step of the way.
Call or Text 760-798-9024
Email: jeanken@dreamwellhomes.com
Visit DreamWellHomes.com
Sign up to our 55+ Email Newsletter Guide to Relocating and Retiring to San Diego
Be sure to subscribe to our YouTube channel for community tours and market updates.
🔔 Subscribe to our YouTube Channel
👉 Follow Us on Facebook












